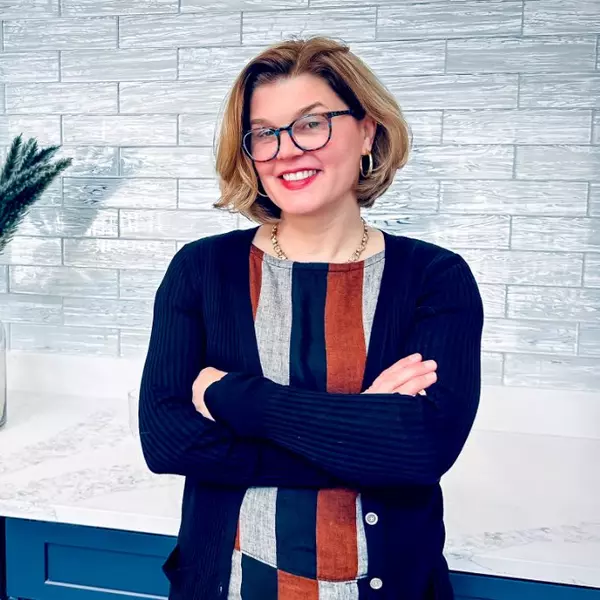$770,000
$724,900
6.2%For more information regarding the value of a property, please contact us for a free consultation.
826 South Street Bridgewater, MA 02324
4 Beds
2.5 Baths
1,890 SqFt
Key Details
Sold Price $770,000
Property Type Single Family Home
Sub Type Single Family Residence
Listing Status Sold
Purchase Type For Sale
Square Footage 1,890 sqft
Price per Sqft $407
MLS Listing ID 73350687
Sold Date 05/21/25
Style Colonial
Bedrooms 4
Full Baths 2
Half Baths 1
HOA Y/N false
Year Built 2016
Annual Tax Amount $7,334
Tax Year 2024
Lot Size 0.340 Acres
Acres 0.34
Property Sub-Type Single Family Residence
Property Description
Welcome to 826 South St - a stunning Colonial Style home that seamlessly blends modern design with comfortable living. Built in 2016, this home offers 4 spacious bedrooms & 2.5 bathrooms. The open-concept first floor is designed for both entertaining & everyday living. At the heart of the home is a gourmet chef's kitchen featuring quartz counters, s/s appliances, & a central island that flows effortlessly into the adjoining dining & living areas. The expansive family room is highlighted by a modern farmhouse fireplace creating an inviting atmosphere for gatherings. Hardwood floors & crown molding extend throughout the main level, adding warmth & elegance to the space. Upstairs, the primary suite serves as a private retreat with an en-suite bathroom, while 3 additional bedrooms offer flexibility for family or a home office. This home also offers a fully fenced in backyard retreat with a finished basement. Additional features are town water, sewer & natural gas along with a 2 bay garage.
Location
State MA
County Plymouth
Zoning RES
Direction Please use GPS.
Rooms
Basement Full, Finished, Walk-Out Access, Interior Entry, Sump Pump, Concrete
Interior
Heating Forced Air, Natural Gas
Cooling Central Air
Flooring Tile, Carpet, Hardwood, Vinyl / VCT
Fireplaces Number 1
Appliance Range, Dishwasher, Microwave, Refrigerator, Washer, Dryer
Exterior
Exterior Feature Deck - Vinyl, Patio, Storage, Fenced Yard
Garage Spaces 2.0
Fence Fenced/Enclosed, Fenced
Community Features Public Transportation, Park, Medical Facility, Laundromat, Highway Access, Public School, T-Station
Utilities Available for Gas Range
View Y/N Yes
View Scenic View(s)
Roof Type Shingle
Total Parking Spaces 4
Garage Yes
Building
Foundation Concrete Perimeter
Sewer Public Sewer
Water Public
Architectural Style Colonial
Others
Senior Community false
Read Less
Want to know what your home might be worth? Contact us for a FREE valuation!

Our team is ready to help you sell your home for the highest possible price ASAP
Bought with Cathleen Moore • Sotheby's International Realty
Real Estate Agent | License ID: 9555016
+1(781) 710-6804 | corinneschippert.realtor@gmail.com





