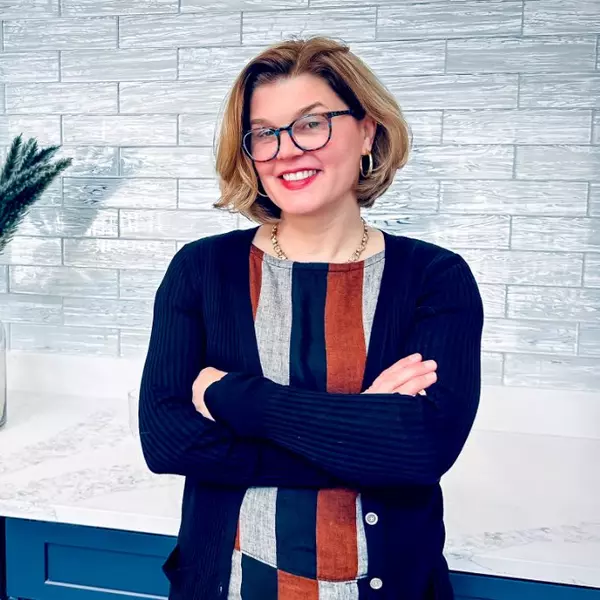$1,460,000
$1,399,000
4.4%For more information regarding the value of a property, please contact us for a free consultation.
11 Maurice Rd Wellesley, MA 02482
3 Beds
1.5 Baths
1,620 SqFt
Key Details
Sold Price $1,460,000
Property Type Single Family Home
Sub Type Single Family Residence
Listing Status Sold
Purchase Type For Sale
Square Footage 1,620 sqft
Price per Sqft $901
MLS Listing ID 73339277
Sold Date 04/11/25
Style Colonial
Bedrooms 3
Full Baths 1
Half Baths 1
HOA Y/N false
Year Built 1937
Annual Tax Amount $11,899
Tax Year 2024
Lot Size 7,840 Sqft
Acres 0.18
Property Sub-Type Single Family Residence
Property Description
Beautiful center entrance colonial in College Heights with a long list of updates. First floor - Renovated galley kitchen with granite counters, induction cook top, Kraftmaid maple cabinets, Samsung fridge with wine drawer, recessed lights, Alexa activated blinds, stylish dining room with built in and recessed lights, living room with fireplace, Alexa activated recessed lights and new blinds, wallpapered office/playroom with exposed chimney, sliders to outside space. Second floor - Three good sized rooms with renovated full bath, and staircase leading to adorable wallpapered attic with plush carpeting and beautiful woodwork. Unfinished basement for storage and future finished space if desired. Other features: irrigation system, HVAC, nest thermostats, Ring, Pella windows, ADT...Back deck for entertaining and side yard for play space outside (playset stays!). You can't beat this location, close to town, train, MOPO, running/biking trails. Sprague Elementary. Matterport available.
Location
State MA
County Norfolk
Zoning SR10
Direction Use GPS - Off Weston Rd
Rooms
Basement Full, Unfinished
Primary Bedroom Level Second
Dining Room Flooring - Hardwood, Lighting - Overhead, Decorative Molding
Kitchen Bathroom - Half, Closet/Cabinets - Custom Built, Flooring - Hardwood, Balcony - Exterior, Countertops - Stone/Granite/Solid, Recessed Lighting, Remodeled, Stainless Steel Appliances
Interior
Interior Features Recessed Lighting, Slider, Beadboard, Crown Molding, Den, Play Room, Walk-up Attic, Internet Available - Broadband
Heating Baseboard
Cooling Central Air
Flooring Carpet, Hardwood, Flooring - Hardwood, Flooring - Wall to Wall Carpet
Fireplaces Number 1
Fireplaces Type Living Room
Appliance Range, Dishwasher, Disposal, Microwave, Refrigerator, Washer, Dryer
Exterior
Exterior Feature Porch, Patio, Rain Gutters, Sprinkler System
Community Features Public Transportation, Tennis Court(s), Park, Walk/Jog Trails, Golf, Medical Facility, Laundromat, Bike Path, Conservation Area, Highway Access, House of Worship, Private School, Public School, T-Station, University
Waterfront Description Beach Front,Lake/Pond,1/2 to 1 Mile To Beach,Beach Ownership(Public)
Roof Type Shingle
Total Parking Spaces 3
Garage No
Building
Lot Description Level
Foundation Concrete Perimeter
Sewer Public Sewer
Water Public
Architectural Style Colonial
Others
Senior Community false
Read Less
Want to know what your home might be worth? Contact us for a FREE valuation!

Our team is ready to help you sell your home for the highest possible price ASAP
Bought with Beyond Boston Properties Group • Compass
Real Estate Agent | License ID: 9555016
+1(781) 710-6804 | corinneschippert.realtor@gmail.com





