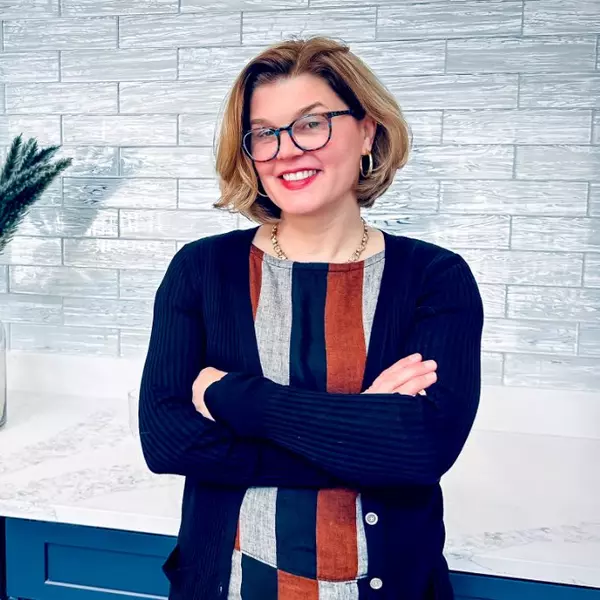$705,000
$639,000
10.3%For more information regarding the value of a property, please contact us for a free consultation.
230 Chuckles Way Barnstable, MA 02648
3 Beds
1.5 Baths
1,548 SqFt
Key Details
Sold Price $705,000
Property Type Single Family Home
Sub Type Single Family Residence
Listing Status Sold
Purchase Type For Sale
Square Footage 1,548 sqft
Price per Sqft $455
MLS Listing ID 73338101
Sold Date 04/09/25
Style Colonial
Bedrooms 3
Full Baths 1
Half Baths 1
HOA Fees $16/ann
HOA Y/N true
Year Built 2001
Annual Tax Amount $4,181
Tax Year 2024
Lot Size 0.290 Acres
Acres 0.29
Property Sub-Type Single Family Residence
Property Description
Welcome to this beautiful colonial home nestled in a quiet, desirable neighborhood. Built in 2001, this 3-bedroom, 1.5-bathroom home offers 1,548 square feet of living space, providing the perfect blend of comfort and charm. The open-concept kitchen layout is ideal for family gatherings and entertaining, with easy access to the cozy dining area. You will find updated cabinetry and stainless steel appliances. A sliding door off the kitchen leads to a back patio and is perfect for outdoor relaxation and dining. The home features a spacious attached garage and offers the opportunity to finish the basement, allowing for additional living space or a home office. Enjoy your morning coffee on the farmers porch. This home is ready for its new owners to move in and make it their own! Part of Holly Homeowner's Association. First showings Friday, March 7th. Open house Saturday, March 8 from 11:00am to 1:00pm and Sunday, March 9 from 10:00am to 12:00pm.
Location
State MA
County Barnstable
Zoning RF
Direction RT 28 to Osterville West Barnstable Road to Flint street to left on Chuckles Way.
Rooms
Basement Full
Primary Bedroom Level Second
Interior
Heating Baseboard, Natural Gas
Cooling None
Flooring Wood, Laminate
Fireplaces Number 1
Appliance Gas Water Heater, Tankless Water Heater, Range, Dishwasher, Microwave, Refrigerator
Exterior
Exterior Feature Sprinkler System
Garage Spaces 2.0
Community Features Golf
Roof Type Shingle
Total Parking Spaces 4
Garage Yes
Building
Lot Description Wooded
Foundation Concrete Perimeter
Sewer Private Sewer
Water Public
Architectural Style Colonial
Others
Senior Community false
Read Less
Want to know what your home might be worth? Contact us for a FREE valuation!

Our team is ready to help you sell your home for the highest possible price ASAP
Bought with Meghan Taylor • Kinlin Grover Compass
Real Estate Agent | License ID: 9555016
+1(781) 710-6804 | corinneschippert.realtor@gmail.com





