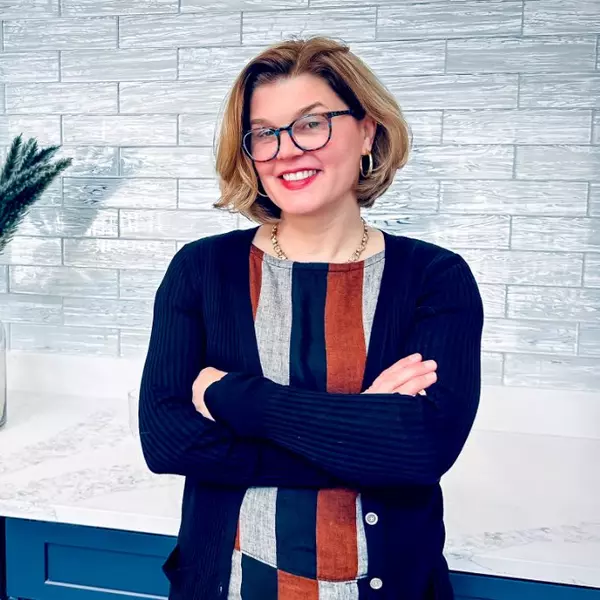$430,000
$409,900
4.9%For more information regarding the value of a property, please contact us for a free consultation.
6A Weldon Avenue Worcester, MA 01607
3 Beds
1.5 Baths
1,520 SqFt
Key Details
Sold Price $430,000
Property Type Single Family Home
Sub Type Single Family Residence
Listing Status Sold
Purchase Type For Sale
Square Footage 1,520 sqft
Price per Sqft $282
Subdivision Broadmeadow Brook
MLS Listing ID 73336192
Sold Date 03/28/25
Bedrooms 3
Full Baths 1
Half Baths 1
HOA Y/N false
Year Built 2009
Annual Tax Amount $4,907
Tax Year 2024
Lot Size 4,356 Sqft
Acres 0.1
Property Sub-Type Single Family Residence
Property Description
Young Single Family is conveniently located minutes to all major routes & shopping for easier living. Super easy commute to 8 Colleges/Universities, Amtrak to Boston or local transit authority within Worcester & surrounding towns. 2-Car Tandem garage is a perfect size. Connecting you into mudroom/foyer . Walk up the stairs into your open floor plan with large kitchen, Dining area & living room. Large front picture window for lots of natural lighting. Back door steps right onto your deck for grilling and entertaining. Includes a fenced-in backyard. Central AC for those warm summer days. Carpets have been professionally cleaned, Walls have a fresh coat of paint. 2nd Floor offers 3 generous size bedrooms, Full Bathroom & Laundry. Solar put in for energy saving. Connected to city sewer & water. Propane gas heat, Stainless Steel Appliances. Close to Super Walmart, Quinsigamond Village, Bike Path & Greenwood Park. 3 Min. SE to Downtown Area. Highest & Best due Monday Feb 25 8PM
Location
State MA
County Worcester
Zoning RG-5
Direction Off Millbury Street
Rooms
Basement Partial, Interior Entry, Garage Access, Concrete
Primary Bedroom Level Second
Kitchen Flooring - Hardwood
Interior
Interior Features Entrance Foyer
Heating Forced Air, Propane
Cooling Central Air
Flooring Wood, Tile, Carpet, Flooring - Stone/Ceramic Tile
Appliance Water Heater, Range, Dishwasher, Refrigerator
Laundry Second Floor, Gas Dryer Hookup
Exterior
Exterior Feature Deck, Deck - Wood
Garage Spaces 2.0
Fence Fenced/Enclosed
Community Features Public Transportation, Shopping, Pool, Tennis Court(s), Park, Walk/Jog Trails, Golf, Medical Facility, Laundromat, Bike Path, Conservation Area, Highway Access, House of Worship, Private School, Public School, T-Station, University
Utilities Available for Gas Dryer
Roof Type Shingle
Total Parking Spaces 2
Garage Yes
Building
Lot Description Wooded
Foundation Concrete Perimeter
Sewer Public Sewer
Water Public
Others
Senior Community false
Read Less
Want to know what your home might be worth? Contact us for a FREE valuation!

Our team is ready to help you sell your home for the highest possible price ASAP
Bought with Natasha Smith Durand • Zander Realty Group
Real Estate Agent | License ID: 9555016
+1(781) 710-6804 | corinneschippert.realtor@gmail.com





