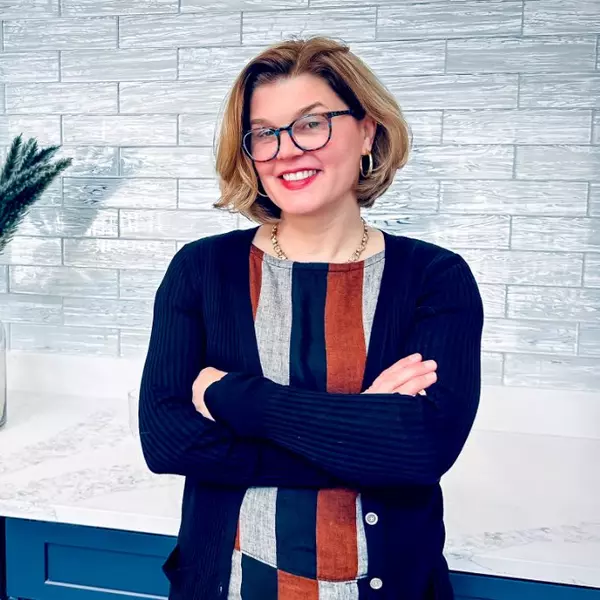$1,333,333
$1,199,999
11.1%For more information regarding the value of a property, please contact us for a free consultation.
11 Purcell Rd #11 Arlington, MA 02474
3 Beds
2.5 Baths
2,810 SqFt
Key Details
Sold Price $1,333,333
Property Type Condo
Sub Type Condominium
Listing Status Sold
Purchase Type For Sale
Square Footage 2,810 sqft
Price per Sqft $474
MLS Listing ID 73208981
Sold Date 04/03/24
Bedrooms 3
Full Baths 2
Half Baths 1
HOA Y/N false
Year Built 2011
Annual Tax Amount $10,969
Tax Year 2024
Property Sub-Type Condominium
Property Description
Welcome to your new home in East Arlington! This custom 2011 construction townhome offers a blend of modern comforts and classic charm spanning all three floors of living. Step inside and be greeted by the open and inviting floor plan, a spacious living and dining area and a recently renovated kitchen (2021) with all new quartz countertops, cabinets, extended peninsula and new appliances. A half bath, laundry and exterior access to your private fenced in backyard with a new techo-bloc stone patio complete the first floor. The second floor consists of 2 large bedrooms 1 full bathroom and a flex space perfect for either a dedicated office space, nursery or playroom. Your ideal primary suite encompasses the entire third floor offers a walk in closet and gas fireplace. A new furnace and AC condenser (2021) and an expansive attached garage with space for 2 cars tandem round off this offering. Located steps to Thompson Elementary & close to parks and walking trails.
Location
State MA
County Middlesex
Zoning R2
Direction Off Everett St
Rooms
Basement N
Interior
Heating Forced Air, Natural Gas
Cooling Central Air
Flooring Hardwood
Fireplaces Number 1
Appliance Range, Dishwasher, Disposal, Microwave, Refrigerator, Washer, Dryer
Laundry In Unit
Exterior
Exterior Feature Patio, Fenced Yard
Garage Spaces 2.0
Fence Fenced
Community Features Public Transportation, Shopping, Park, Walk/Jog Trails, Medical Facility, Laundromat, Highway Access, Public School, T-Station
Utilities Available for Gas Range
Roof Type Shingle
Total Parking Spaces 1
Garage Yes
Building
Story 3
Sewer Public Sewer
Water Public
Others
Senior Community false
Read Less
Want to know what your home might be worth? Contact us for a FREE valuation!

Our team is ready to help you sell your home for the highest possible price ASAP
Bought with Juliet Blau Jenkins • Leading Edge Real Estate
Real Estate Agent | License ID: 9555016
+1(781) 710-6804 | corinneschippert.realtor@gmail.com





