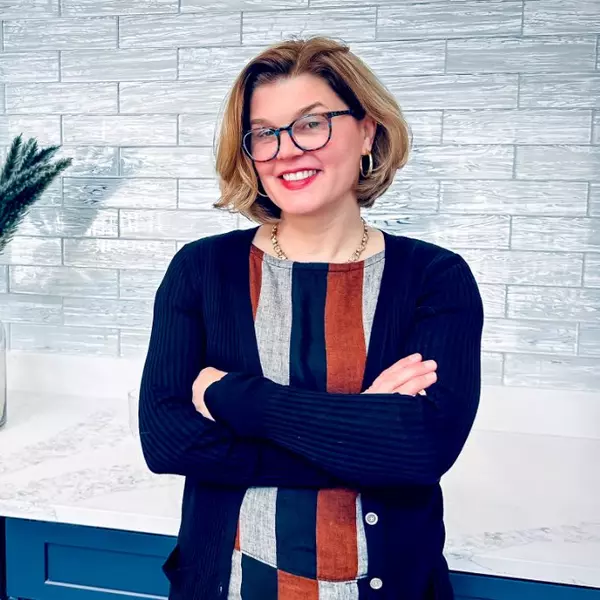$763,000
$699,000
9.2%For more information regarding the value of a property, please contact us for a free consultation.
291 South Rd Bedford, MA 01730
3 Beds
2 Baths
1,204 SqFt
Key Details
Sold Price $763,000
Property Type Single Family Home
Sub Type Single Family Residence
Listing Status Sold
Purchase Type For Sale
Square Footage 1,204 sqft
Price per Sqft $633
MLS Listing ID 73138450
Sold Date 08/15/23
Style Antique, Dutch Colonial
Bedrooms 3
Full Baths 2
HOA Y/N false
Year Built 1914
Annual Tax Amount $6,973
Tax Year 2023
Lot Size 8,276 Sqft
Acres 0.19
Property Sub-Type Single Family Residence
Property Description
Good things come in small packages! This sweet Dutch colonial sits on a corner lot, surrounded by many larger homes and close to the Lexington line and the start of the Minuteman Bike Way! Step inside and be pleasantly surprised at how cute and updated this home is!! Recessed lights fill the living room with light, as do the eastern facing windows. Beyond is the dining room with cool shiplap wall feature and French doors out to the awesome fenced yard, where you will love hanging on the deck, patio or relaxing in the hot tub! Back inside, you will be pleased to find the nicely updated kitchen with granite counters and stainless appliances. Upstairs there are 3 bedrooms, all with hardwood floors, and updated full bath. Live in comfort with newer gas heat and mini-splits for AC! There is a bonus bathroom with a shower in the basement as well. Here is your chance to call the sweet town of Bedford your home!
Location
State MA
County Middlesex
Zoning C
Direction Hartwell Ave to South Rd or Great Rd to South Rd. Corner of South & Charles.
Rooms
Basement Full, Interior Entry, Sump Pump
Primary Bedroom Level Second
Dining Room Flooring - Hardwood, Deck - Exterior
Kitchen Flooring - Stone/Ceramic Tile, Window(s) - Bay/Bow/Box, Countertops - Stone/Granite/Solid, Recessed Lighting, Stainless Steel Appliances
Interior
Interior Features High Speed Internet
Heating Baseboard, Natural Gas
Cooling Ductless
Flooring Tile, Hardwood
Appliance Range, Microwave, Refrigerator, Washer, Dryer, Plumbed For Ice Maker, Utility Connections for Electric Range, Utility Connections for Electric Oven, Utility Connections for Electric Dryer
Laundry Electric Dryer Hookup, Washer Hookup, In Basement
Exterior
Exterior Feature Rain Gutters, Storage, Garden
Fence Fenced/Enclosed, Fenced
Community Features Public Transportation, Shopping, Tennis Court(s), Park, Walk/Jog Trails, Stable(s), Golf, Medical Facility, Bike Path, Conservation Area, Highway Access, House of Worship, Private School, Public School, University
Utilities Available for Electric Range, for Electric Oven, for Electric Dryer, Washer Hookup, Icemaker Connection
Roof Type Shingle
Total Parking Spaces 6
Garage Yes
Building
Lot Description Corner Lot, Level
Foundation Concrete Perimeter, Block
Sewer Public Sewer
Water Public
Architectural Style Antique, Dutch Colonial
Schools
Elementary Schools Davis/Lane
Middle Schools John Glenn
High Schools Bedford
Others
Senior Community false
Read Less
Want to know what your home might be worth? Contact us for a FREE valuation!

Our team is ready to help you sell your home for the highest possible price ASAP
Bought with Anne Mahon • Leading Edge Real Estate
Real Estate Agent | License ID: 9555016
+1(781) 710-6804 | corinneschippert.realtor@gmail.com





