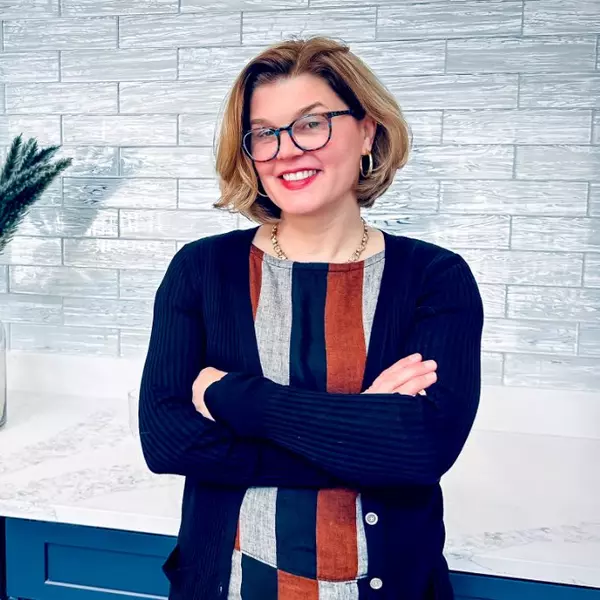$1,017,000
$875,000
16.2%For more information regarding the value of a property, please contact us for a free consultation.
737 Summer St Arlington, MA 02474
3 Beds
2 Baths
1,567 SqFt
Key Details
Sold Price $1,017,000
Property Type Single Family Home
Sub Type Single Family Residence
Listing Status Sold
Purchase Type For Sale
Square Footage 1,567 sqft
Price per Sqft $649
MLS Listing ID 73128003
Sold Date 08/15/23
Style Colonial
Bedrooms 3
Full Baths 2
HOA Y/N false
Year Built 1928
Annual Tax Amount $8,311
Tax Year 2023
Lot Size 5,662 Sqft
Acres 0.13
Property Sub-Type Single Family Residence
Property Description
Exquisite Renovated Colonial, meticulously upgraded to the highest standards. This remarkable home showcases an enclosed entry porch, a spacious living room seamlessly connected to an office, and an open-concept dining area flowing into a Chef's kitchen adorned with SS appliances and granite countertops. Enjoy the convenience of a full bathroom, a mudroom/pantry for extra storage. Upstairs, discover 3 bedrooms and a full bath with double vanity and laundry. Everything has been meticulously updated, including electrical, plumbing, HVAC, AC, roof (2022), insulation, and vinyl siding—all completed in 2017. Step into the newly fenced backyard, featuring elegant granite steps, a patio, and a firepit, creating a perfect space for effortless entertaining. Enjoy immediate access to Arlington's finest amenities, including McClennen Park w/sports fields, a play area, bike path, restaurants, & shopping options. Unparalleled quality & convenience await you in this exceptional home.
Location
State MA
County Middlesex
Zoning R1
Direction Summer Street across from Evergreen Lane near the Lexington Line
Rooms
Basement Partial, Unfinished
Primary Bedroom Level Second
Dining Room Flooring - Hardwood, Lighting - Overhead, Crown Molding
Kitchen Flooring - Hardwood, Window(s) - Bay/Bow/Box, Pantry, Countertops - Stone/Granite/Solid, Kitchen Island, Recessed Lighting, Pot Filler Faucet, Gas Stove, Lighting - Pendant, Crown Molding
Interior
Interior Features Closet/Cabinets - Custom Built, Mud Room, Office, Internet Available - Unknown
Heating Central, Natural Gas
Cooling Central Air
Flooring Tile, Hardwood, Flooring - Hardwood
Appliance Range, Dishwasher, Disposal, Refrigerator, Washer, Dryer, Range Hood, Gas Water Heater, Tank Water Heaterless, Utility Connections for Gas Range, Utility Connections for Electric Dryer
Laundry Second Floor, Washer Hookup
Exterior
Exterior Feature Rain Gutters, Sprinkler System, Garden, Stone Wall
Garage Spaces 1.0
Fence Fenced
Community Features Public Transportation, Shopping, Park, Bike Path, Public School
Utilities Available for Gas Range, for Electric Dryer, Washer Hookup
Roof Type Shingle
Total Parking Spaces 2
Garage Yes
Building
Lot Description Gentle Sloping
Foundation Stone
Sewer Public Sewer
Water Public
Architectural Style Colonial
Schools
Elementary Schools Peirce School
Middle Schools Ottoson
High Schools Arlington High
Others
Senior Community false
Read Less
Want to know what your home might be worth? Contact us for a FREE valuation!

Our team is ready to help you sell your home for the highest possible price ASAP
Bought with Anne Mahon • Leading Edge Real Estate
Real Estate Agent | License ID: 9555016
+1(781) 710-6804 | corinneschippert.realtor@gmail.com





