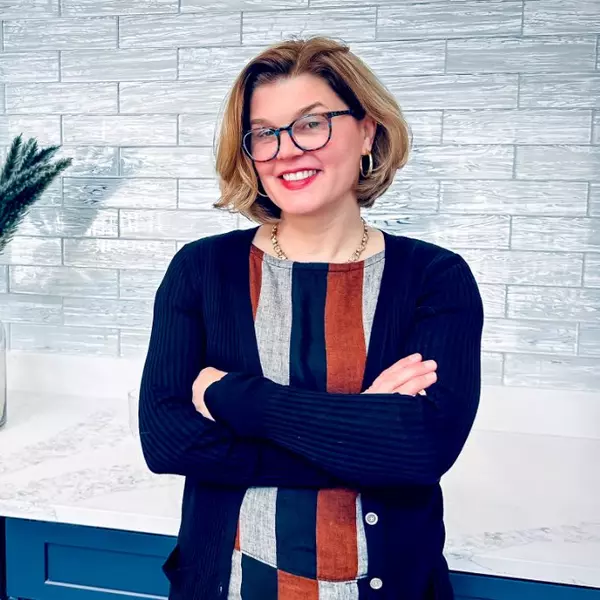$680,000
$675,000
0.7%For more information regarding the value of a property, please contact us for a free consultation.
39 Aberdeen Ave #39 Cambridge, MA 02138
2 Beds
1 Bath
860 SqFt
Key Details
Sold Price $680,000
Property Type Condo
Sub Type Condominium
Listing Status Sold
Purchase Type For Sale
Square Footage 860 sqft
Price per Sqft $790
MLS Listing ID 73036567
Sold Date 10/31/22
Bedrooms 2
Full Baths 1
HOA Fees $150/mo
HOA Y/N true
Year Built 1926
Annual Tax Amount $3,158
Tax Year 2022
Property Sub-Type Condominium
Property Description
Convenient first floor condo with manicured front yard, farmers porch, beautiful hw floors, and an abundance of windows that allow for lots of natural sunlight. Living room opens to a fabulous dining room with built-in cabinet and raised panel wainscoting. The kitchen features granite counters, stainless appliances, plenty of storage, gas cooking, a new tile floor, and access to a sprawling back deck (15'x12') that overlooks the backyard and is ideal for outdoor entertaining. Bedrooms are on either side of the newly renovated bathroom. Unit has been recently painted with Benjamin Moore designer colors and offers lots of exclusive storage space in the basement alongside laundry hook ups, hw tank, & gas furnace. 100 amp panel with circuit breakers. Highly desirable location in West Cambridge between Fresh Pond & Mount Auburn Street allows incredible access to public transportation and Harvard Square. Library across the street, Star market one block away, and great dining options nearby.
Location
State MA
County Middlesex
Area West Cambridge
Zoning R
Direction Off of Mt Auburn Street or Huron Ave
Rooms
Basement Y
Primary Bedroom Level First
Dining Room Closet/Cabinets - Custom Built, Flooring - Wood, Open Floorplan, Wainscoting, Lighting - Overhead, Crown Molding
Kitchen Flooring - Stone/Ceramic Tile, Countertops - Stone/Granite/Solid, Chair Rail, Deck - Exterior, Exterior Access, Open Floorplan, Stainless Steel Appliances, Gas Stove, Lighting - Overhead
Interior
Interior Features Entry Hall
Heating Steam, Natural Gas
Cooling Window Unit(s)
Flooring Wood, Tile, Flooring - Wood
Appliance Range, Dishwasher, Disposal, Refrigerator, Washer, Dryer, Tank Water Heater, Utility Connections for Gas Range
Laundry Washer Hookup, In Basement
Exterior
Exterior Feature Garden, Rain Gutters
Fence Fenced
Community Features Public Transportation, Shopping, Park, Walk/Jog Trails, Golf, Medical Facility, Bike Path, Conservation Area, Highway Access, House of Worship, Private School, Public School, T-Station
Utilities Available for Gas Range, Washer Hookup
Roof Type Shingle
Total Parking Spaces 1
Garage No
Building
Story 1
Sewer Public Sewer
Water Public
Others
Pets Allowed Yes
Read Less
Want to know what your home might be worth? Contact us for a FREE valuation!

Our team is ready to help you sell your home for the highest possible price ASAP
Bought with Michelle Doyle • Flow Realty, Inc.
Real Estate Agent | License ID: 9555016
+1(781) 710-6804 | corinneschippert.realtor@gmail.com





