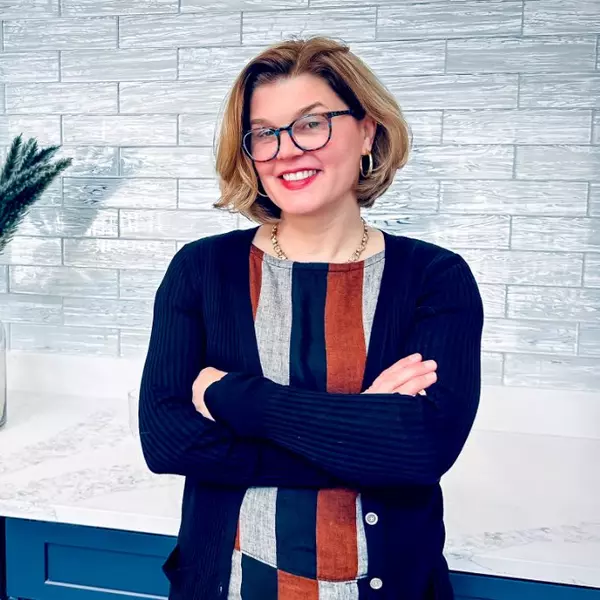$830,000
$782,500
6.1%For more information regarding the value of a property, please contact us for a free consultation.
19 Ivy Ln Burlington, MA 01803
4 Beds
3 Baths
2,206 SqFt
Key Details
Sold Price $830,000
Property Type Single Family Home
Sub Type Single Family Residence
Listing Status Sold
Purchase Type For Sale
Square Footage 2,206 sqft
Price per Sqft $376
MLS Listing ID 72992278
Sold Date 08/02/22
Bedrooms 4
Full Baths 3
Year Built 1985
Annual Tax Amount $6,129
Tax Year 2022
Lot Size 0.500 Acres
Acres 0.5
Property Sub-Type Single Family Residence
Property Description
Nestled inside a well-established neighborhood this Split Level boasts a commuter friendly locale & recent updates. Located mere minutes from Simonds Park & Town Common, this home offers: 4 BRs, 3 Full Baths & a great Family/Media RM. The main level welcomes w/ a bright n sunny living room boasting a built-in media cabinet, picture window & Brazilian Tiger-Wood floors. These incredible floors continue into an oh-so spacious kitchen complete w/ newer appliances, cozy dining area & access to a two-tiered deck, overlooking a private back yard. The Tiger-Wood floors flow on down the main hall where you'll find a Primary En-Suite, 2 Guest BRs & a Main Full Bath. A Sprawling Lower Level WOWS w/ a super cool built-in bar, cozy woodstove & an oversized media/storage cabinet...there's even room for an office area! This fab lower level continues w/ the Home's 4th Bedroom, Another Full Bath, laundry and, access to an attached garage!
Location
State MA
County Middlesex
Zoning R
Direction GPS is accurate.
Rooms
Family Room Bathroom - Full, Wood / Coal / Pellet Stove, Closet/Cabinets - Custom Built, Flooring - Stone/Ceramic Tile, Window(s) - Bay/Bow/Box, Exterior Access, Open Floorplan
Basement Full, Finished, Interior Entry, Garage Access
Primary Bedroom Level Main
Dining Room Flooring - Hardwood, Exterior Access, Open Floorplan
Kitchen Flooring - Hardwood, Window(s) - Picture, Dining Area, Kitchen Island, Deck - Exterior, Exterior Access, Open Floorplan, Stainless Steel Appliances
Interior
Interior Features Open Floorplan, Open Floor Plan, Office, Media Room
Heating Baseboard, Oil, Wood Stove
Cooling Window Unit(s)
Flooring Tile, Carpet, Engineered Hardwood
Fireplaces Number 1
Fireplaces Type Wood / Coal / Pellet Stove
Appliance Range, Dishwasher, Microwave, Refrigerator, Other, Tank Water Heater
Laundry Exterior Access, In Basement
Exterior
Exterior Feature Storage, Other
Garage Spaces 1.0
Community Features Public Transportation, Shopping, Tennis Court(s), Park, Medical Facility, Conservation Area, Highway Access, House of Worship, Public School, Other
Roof Type Shingle
Total Parking Spaces 3
Garage Yes
Building
Lot Description Cul-De-Sac, Corner Lot, Wooded, Cleared, Level, Other
Foundation Concrete Perimeter
Sewer Public Sewer
Water Public
Schools
Elementary Schools Pinegln/Foxhill
Middle Schools Marshallsimonds
High Schools Burlington
Read Less
Want to know what your home might be worth? Contact us for a FREE valuation!

Our team is ready to help you sell your home for the highest possible price ASAP
Bought with Corinne Schippert • MA Properties
Real Estate Agent | License ID: 9555016
+1(781) 710-6804 | corinneschippert.realtor@gmail.com





