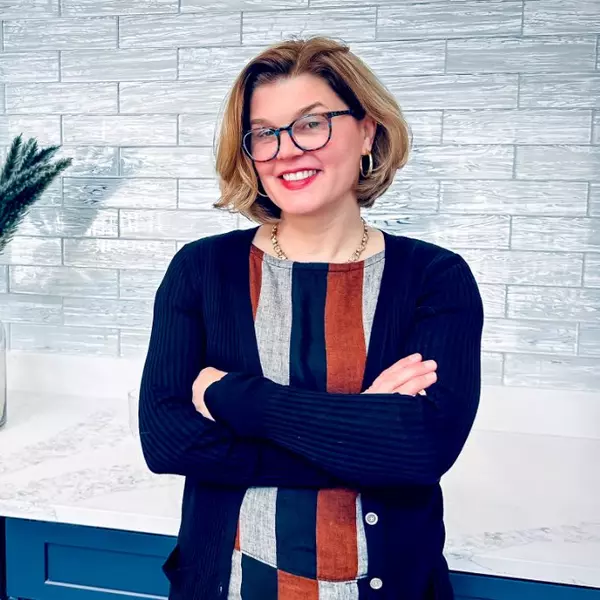$1,125,000
$1,035,000
8.7%For more information regarding the value of a property, please contact us for a free consultation.
135 Fresh Pond Pkwy #2 Cambridge, MA 02138
3 Beds
1.5 Baths
1,651 SqFt
Key Details
Sold Price $1,125,000
Property Type Condo
Sub Type Condominium
Listing Status Sold
Purchase Type For Sale
Square Footage 1,651 sqft
Price per Sqft $681
MLS Listing ID 72972634
Sold Date 06/23/22
Bedrooms 3
Full Baths 1
Half Baths 1
HOA Fees $225/mo
HOA Y/N true
Year Built 1911
Annual Tax Amount $5,552
Tax Year 2022
Property Sub-Type Condominium
Property Description
Room to grow in this lovely home w/views of the reservoir and its trails! Steps from Huron Village shops, this deleaded 3 bd/1.5 ba unit occupies the light-filled top 2 floors w/2 private porches, garage, driveway parking space, basement storage, and C/A. The private front entry leads to a landing on the 2nd fl. To the right is a study w/custom built-ins, French doors, and access to front porch. The LR has bay windows and leads to DR w/built-in china cabinet. Beyond is kitchen with stone counters, ss appliances incl. 6-burner gas stove w/vent hood, and walk-in pantry. Back hall has more storage, back deck overlooking the common yard, and backstairs. A storage closet and 1/2 bath are tucked beneath the stairs to the top fl, which offers 3 bdrms; a full, tiled bath w/laundry; and storage room. Stroll, bike, or run around the reservoir and trails connecting to the Minuteman Bikeway. Walk to Formaggio, Sofra, Whole Foods, and Trader Joe's. Bike/walk/take the T to Harvard, MIT, and Boston.
Location
State MA
County Middlesex
Area West Cambridge
Zoning res
Direction Huron Ave. or Concord Ave. to Fresh Pond Pkwy.
Rooms
Primary Bedroom Level Third
Dining Room Flooring - Wood, Window(s) - Bay/Bow/Box, Recessed Lighting, Lighting - Pendant
Kitchen Flooring - Stone/Ceramic Tile, Pantry, Countertops - Stone/Granite/Solid, Recessed Lighting, Stainless Steel Appliances, Lighting - Overhead, Beadboard, Crown Molding
Interior
Interior Features Recessed Lighting, Study
Heating Baseboard, Hot Water
Cooling Central Air
Flooring Wood, Tile, Flooring - Wood
Appliance Range, Dishwasher, Disposal, Refrigerator, Washer, Dryer, Gas Water Heater, Tank Water Heater
Laundry Third Floor, In Unit
Exterior
Exterior Feature Balcony / Deck, Garden
Garage Spaces 1.0
Community Features Public Transportation, Shopping, Park, Walk/Jog Trails, Golf, Bike Path, Conservation Area, Highway Access, T-Station, University
Total Parking Spaces 1
Garage Yes
Building
Story 2
Sewer Public Sewer
Water Public
Others
Pets Allowed Yes w/ Restrictions
Read Less
Want to know what your home might be worth? Contact us for a FREE valuation!

Our team is ready to help you sell your home for the highest possible price ASAP
Bought with Teri Kirkland • Leading Edge Real Estate
Real Estate Agent | License ID: 9555016
+1(781) 710-6804 | corinneschippert.realtor@gmail.com





