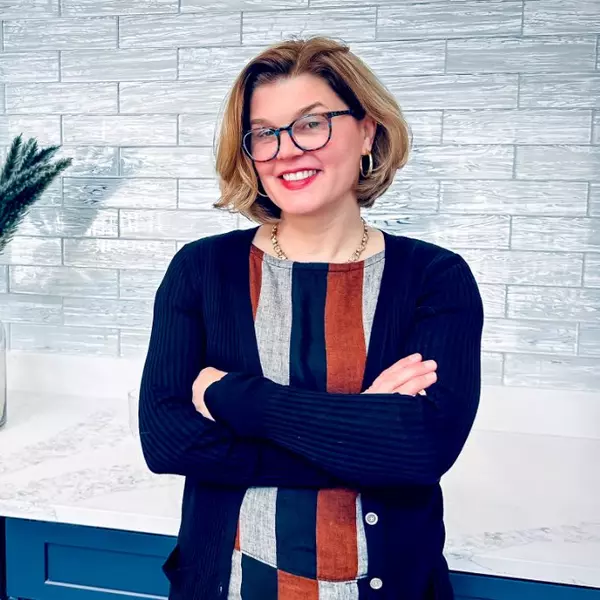$1,010,000
$929,000
8.7%For more information regarding the value of a property, please contact us for a free consultation.
510 Somerville Ave #2 Somerville, MA 02143
3 Beds
2 Baths
1,428 SqFt
Key Details
Sold Price $1,010,000
Property Type Condo
Sub Type Condominium
Listing Status Sold
Purchase Type For Sale
Square Footage 1,428 sqft
Price per Sqft $707
MLS Listing ID 72883264
Sold Date 09/08/21
Bedrooms 3
Full Baths 2
HOA Fees $200/mo
HOA Y/N true
Year Built 2015
Annual Tax Amount $7,851
Tax Year 2021
Property Sub-Type Condominium
Property Description
Built new in 2016, this move-in ready condo in prime location between Porter & Union Squares offers modern living with smart amenities. 10 ft. ceilings, maple hardwood floors, fresh neutral paint, generous closets, enviable storage, AC, front-loading W/D & non-tandem parking! Designer white kitchen with granite, SS appliances & beverage fridge opens to expansive living/dining area that easily fits large scale furniture, TV and more. Oversized windows with custom shades let light pour in. Two bedrooms, including the primary with en-suite bath, are in the back, while the 3rd bedroom, located off the main living area, provides optimal work-from-home space. Solid owner-occupied, pet friendly building, the unit features non-typical extras: enhanced privacy due to distance from neighboring properties & a massive 270 sq. ft. private basement storage room with space for gym, yoga or workshop. Urban living at its best! Offers requested by Monday, 8/23 at 8pm.
Location
State MA
County Middlesex
Zoning MR4
Direction Somerville Ave between Park & Dane
Rooms
Primary Bedroom Level Main
Dining Room Flooring - Hardwood, Open Floorplan
Kitchen Flooring - Hardwood, Dining Area, Countertops - Stone/Granite/Solid, Open Floorplan, Wine Chiller, Gas Stove, Peninsula, Lighting - Pendant
Interior
Heating Forced Air, Natural Gas, Hydro Air
Cooling Central Air, Unit Control
Flooring Hardwood
Appliance Range, Dishwasher, Disposal, Microwave, Refrigerator, Freezer, Washer, Dryer, Tank Water Heaterless, Utility Connections for Gas Range
Laundry First Floor, In Unit
Exterior
Community Features Public Transportation, Shopping, T-Station, University
Utilities Available for Gas Range
Roof Type Rubber
Total Parking Spaces 1
Garage No
Building
Story 1
Sewer Public Sewer
Water Public
Others
Pets Allowed Yes
Read Less
Want to know what your home might be worth? Contact us for a FREE valuation!

Our team is ready to help you sell your home for the highest possible price ASAP
Bought with Elizabeth Gibby • The Charles Realty
Real Estate Agent | License ID: 9555016
+1(781) 710-6804 | corinneschippert.realtor@gmail.com





