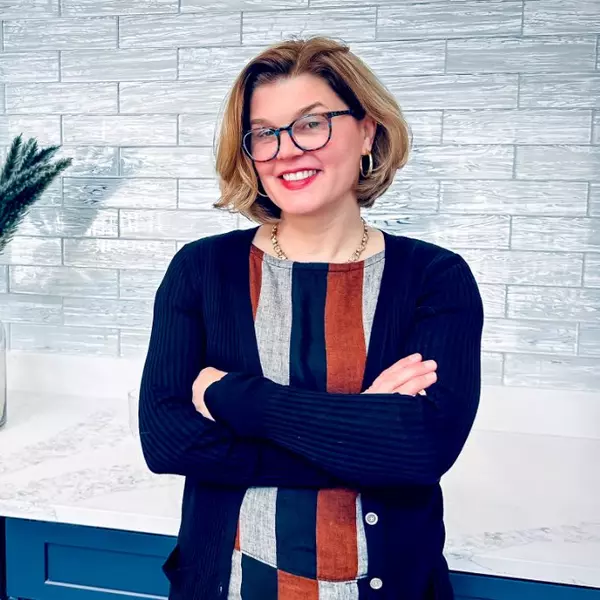$1,450,000
$1,449,000
0.1%For more information regarding the value of a property, please contact us for a free consultation.
62 Marlboro Road Woburn, MA 01801
4 Beds
3.5 Baths
4,500 SqFt
Key Details
Sold Price $1,450,000
Property Type Single Family Home
Sub Type Single Family Residence
Listing Status Sold
Purchase Type For Sale
Square Footage 4,500 sqft
Price per Sqft $322
MLS Listing ID 72789075
Sold Date 06/15/21
Style Colonial
Bedrooms 4
Full Baths 3
Half Baths 1
HOA Y/N false
Year Built 2021
Tax Year 2021
Lot Size 0.300 Acres
Acres 0.3
Property Sub-Type Single Family Residence
Property Description
Spectacular new construction home developed in a highly sought after West Side neighborhood! The home has been draped in custom mill work and gorgeous hardwood flooring throughout its expansive, 4500sqft floorplan. The stunning foyer features open stairway and sits central to the adjacent custom built mudroom and to the private formal living room which leads into a formal dining room with wainscoting and crown moldings. Along the rear of the home sits a stunning custom kitchen which offers high end appliances including an induction oven and oversized gas stove. A gorgeous wet bar area with beverage center separates the eating area from the massive family room adorned with a gas fireplace. The second level features 4 spacious bedrooms, a common bath, laundry room and a fabulous master suite with his & hers walk-in closets and a master bath w radiant heat flooring, A walk up 3rd floor offers a bonus room and office full bath w/ hdwd floors. Attached 2 car garage and lovely level yard.
Location
State MA
County Middlesex
Zoning REs
Direction Bedford Road to Marlboro Road
Rooms
Family Room Flooring - Hardwood, Open Floorplan, Recessed Lighting, Slider, Crown Molding
Basement Full, Walk-Out Access, Interior Entry, Concrete
Primary Bedroom Level Second
Dining Room Flooring - Hardwood, Open Floorplan, Recessed Lighting, Wainscoting, Crown Molding
Kitchen Flooring - Hardwood, Dining Area, Countertops - Stone/Granite/Solid, Kitchen Island, Wet Bar, Cabinets - Upgraded, Open Floorplan, Stainless Steel Appliances, Wine Chiller, Lighting - Pendant
Interior
Interior Features Bathroom - Full, Bonus Room, Office
Heating Forced Air, Natural Gas
Cooling Central Air
Flooring Tile, Hardwood, Flooring - Stone/Ceramic Tile, Flooring - Hardwood
Fireplaces Number 1
Fireplaces Type Family Room
Appliance Range, Oven, Dishwasher, Disposal, Refrigerator, Wine Refrigerator, Range Hood, Gas Water Heater, Utility Connections for Gas Range
Exterior
Garage Spaces 2.0
Community Features Public Transportation, Shopping, Medical Facility, Highway Access
Utilities Available for Gas Range
Roof Type Shingle
Total Parking Spaces 4
Garage Yes
Building
Lot Description Level
Foundation Concrete Perimeter
Sewer Public Sewer
Water Public
Architectural Style Colonial
Others
Senior Community false
Read Less
Want to know what your home might be worth? Contact us for a FREE valuation!

Our team is ready to help you sell your home for the highest possible price ASAP
Bought with Anne Mahon • Leading Edge Real Estate
Real Estate Agent | License ID: 9555016
+1(781) 710-6804 | corinneschippert.realtor@gmail.com





