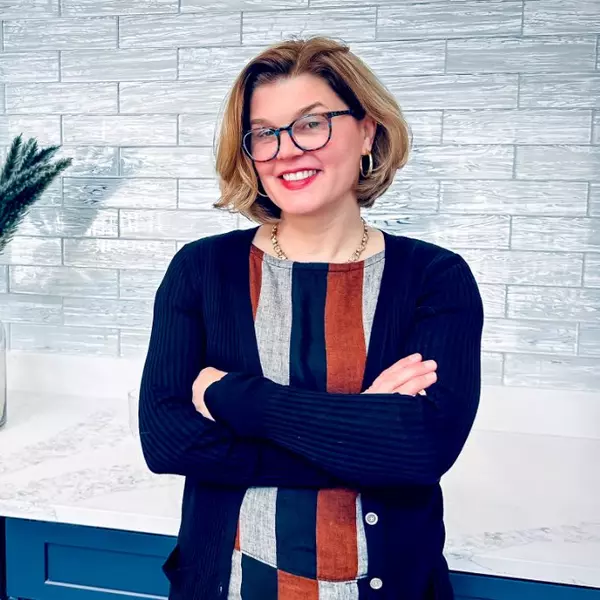$1,300,000
$1,300,000
For more information regarding the value of a property, please contact us for a free consultation.
7 Pembroke Street Somerville, MA 02145
8 Beds
3 Baths
3,722 SqFt
Key Details
Sold Price $1,300,000
Property Type Multi-Family
Sub Type Multi Family
Listing Status Sold
Purchase Type For Sale
Square Footage 3,722 sqft
Price per Sqft $349
MLS Listing ID 72380013
Sold Date 10/31/18
Bedrooms 8
Full Baths 3
Year Built 1920
Annual Tax Amount $7,891
Tax Year 2018
Lot Size 3,049 Sqft
Acres 0.07
Property Sub-Type Multi Family
Property Description
This home is prime for both end users and developers and is being offered as either a 2-family dwelling or as two condominiums. The sellers' have almost completed the condo conversion process so it is up to buyer's discretion. There are also construction plans available for someone interested in development opportunity. The property is a very large Philadelphia style. Unit 1 presently offers 3 bedrooms, 1 full bath and semi open living/dining/kitchen comprising of 1194+/-SF on 2 levels. Unit 2, also on 2 levels, offers 1935+/-SF, with 4 beds and 2 baths, this unit feels like a single family! Charm and character meet modern amenities, located in the heart of Winter Hill! Both units feature built-ins, decorative fireplaces, stained-glass windows, gleaming hardwood floors and lots of natural light. The proposed Green Line Extension will bring two stations within a short distance. Endless possibilities and a fabulous location - think Highland Kitchen, Winter Hill Brewery, and Sarma!
Location
State MA
County Middlesex
Zoning RA
Direction Central St to Pembroke
Rooms
Basement Walk-Out Access, Unfinished
Interior
Interior Features Unit 1(Philadelphia), Unit 2(Pantry), Unit 1 Rooms(Living Room, Dining Room, Kitchen), Unit 2 Rooms(Living Room, Dining Room, Kitchen)
Heating Unit 1(Hot Water Radiators, Oil), Unit 2(Forced Air, Oil)
Cooling Unit 1(None), Unit 2(None)
Flooring Carpet, Laminate, Hardwood, Unit 1(undefined), Unit 2(Hardwood Floors)
Appliance Unit 1(Range, Disposal, Refrigerator, Washer, Dryer, Vent Hood), Unit 2(Range, Dishwasher, Disposal, Refrigerator, Washer, Dryer), Gas Water Heater, Tank Water Heater, Utility Connections for Gas Oven
Laundry Unit 1 Laundry Room
Exterior
Community Features Public Transportation, Park, Walk/Jog Trails, Public School
Utilities Available for Gas Oven
Roof Type Shingle
Total Parking Spaces 1
Garage No
Building
Story 4
Foundation Stone
Sewer Public Sewer
Water Public
Read Less
Want to know what your home might be worth? Contact us for a FREE valuation!

Our team is ready to help you sell your home for the highest possible price ASAP
Bought with Ryan Yure • Lembu Real Estate
Real Estate Agent | License ID: 9555016
+1(781) 710-6804 | corinneschippert.realtor@gmail.com





