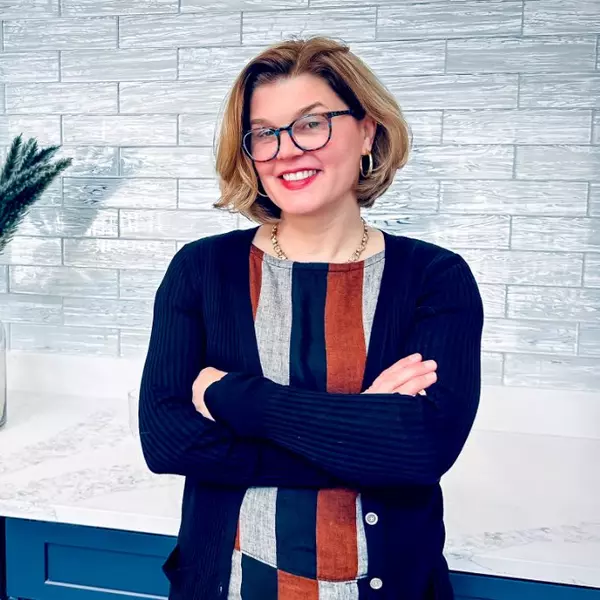$765,000
$799,000
4.3%For more information regarding the value of a property, please contact us for a free consultation.
47 Oliver St Somerville, MA 02145
5 Beds
2 Baths
2,280 SqFt
Key Details
Sold Price $765,000
Property Type Multi-Family
Sub Type Multi Family
Listing Status Sold
Purchase Type For Sale
Square Footage 2,280 sqft
Price per Sqft $335
MLS Listing ID 72375261
Sold Date 01/15/19
Bedrooms 5
Full Baths 2
Year Built 1900
Annual Tax Amount $5,907
Tax Year 2018
Lot Size 4,791 Sqft
Acres 0.11
Property Sub-Type Multi Family
Property Description
PRICED TO SELL!!! MOTIVATED SELLER !!!! Great opportunity for owner occupant or cash flow on this well maintained multi-family in Somerville's hottest convenient areas, just minutes to all main routes, Boston, Assembly row, universities, major hospitals, close to the public pool and parks. Fantastic apartments with hardwood floors, first unit is very charming, clean and newer appliances with an easy access to Coin op-laundry in the basement, second unit boasts granite counter top and stainless steel appliances, in unit laundry and a nice deck. Newly built large shed in the backyard for extra storage. Off street parking for 4+ vehicles. Property is in between the approved green line extension and the orange line. Don't miss out on this one!!
Location
State MA
County Middlesex
Zoning RB
Direction Washington st to Franklin to Oliver
Rooms
Basement Full, Crawl Space, Bulkhead, Dirt Floor, Concrete
Interior
Interior Features Unit 1(Ceiling Fans, Stone/Granite/Solid Counters, Bathroom With Tub & Shower), Unit 2(Ceiling Fans, Stone/Granite/Solid Counters, Bathroom With Tub & Shower), Unit 1 Rooms(Living Room, Kitchen, Office/Den), Unit 2 Rooms(Living Room, Dining Room, Kitchen)
Heating Unit 1(Hot Water Radiators), Unit 2(Hot Water Radiators)
Flooring Tile, Carpet, Varies Per Unit, Hardwood, Unit 1(undefined), Unit 2(Tile Floor, Hardwood Floors, Wall to Wall Carpet)
Appliance Unit 1(Range, Dishwasher, Disposal, Microwave, Refrigerator), Unit 2(Range, Dishwasher, Disposal, Microwave, Refrigerator, Washer, Dryer), Gas Water Heater, Utility Connections for Gas Range, Utility Connections for Gas Oven, Utility Connections for Gas Dryer
Laundry Laundry Room
Exterior
Exterior Feature Storage, Unit 2 Balcony/Deck
Fence Fenced/Enclosed, Fenced
Community Features Public Transportation, Shopping, Pool, Tennis Court(s), Park, Walk/Jog Trails, Medical Facility, Laundromat, Highway Access, House of Worship, Public School, T-Station, University, Sidewalks
Utilities Available for Gas Range, for Gas Oven, for Gas Dryer
Total Parking Spaces 5
Garage No
Building
Story 3
Foundation Brick/Mortar, Other
Sewer Public Sewer
Water Public
Others
Acceptable Financing Lease Back
Listing Terms Lease Back
Read Less
Want to know what your home might be worth? Contact us for a FREE valuation!

Our team is ready to help you sell your home for the highest possible price ASAP
Bought with Santana Team • Keller Williams Realty Boston Northwest
Real Estate Agent | License ID: 9555016
+1(781) 710-6804 | corinneschippert.realtor@gmail.com





