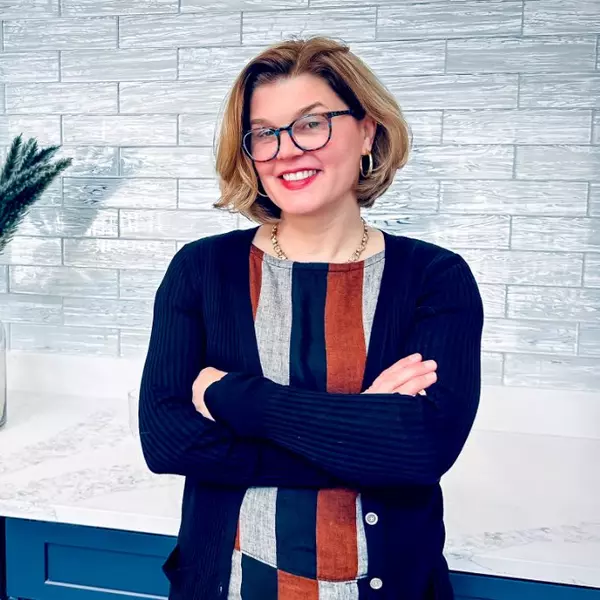$820,000
$699,000
17.3%For more information regarding the value of a property, please contact us for a free consultation.
18 Mount Vernon Somerville, MA 02145
3 Beds
2 Baths
1,530 SqFt
Key Details
Sold Price $820,000
Property Type Single Family Home
Sub Type Single Family Residence
Listing Status Sold
Purchase Type For Sale
Square Footage 1,530 sqft
Price per Sqft $535
MLS Listing ID 72446370
Sold Date 03/21/19
Style Italianate
Bedrooms 3
Full Baths 2
Year Built 1850
Annual Tax Amount $6,844
Tax Year 2019
Lot Size 3,484 Sqft
Acres 0.08
Property Sub-Type Single Family Residence
Property Description
Stunning Italianate Victorian single family located on a beautiful tree-lined street in the heart of the Mount Vernon Historic District. This East Somerville gem has been lovingly updated with cook's kitchen and brand new full bath while meticulously preserving its old world grace and elegance. Restored original woodwork, pocket doors, claw-foot tub and gorgeous built-ins complement the bay-windowed double parlors and spacious dining room. Soaring 9 foot ceilings, three bedrooms and two full baths make this home eminently livable for today's buyer. Outside, 2-car off-street parking and fully fenced yard, featuring raised garden beds and a pretty brick patio will leave you dreaming of spring as you plan your future garden parties. Commuter's dream with nearby orange line T, excellent proximity to 93 and Assembly Row. Air conditioning on first and second floors and extra storage in the large basement with expansion possibilities.
Location
State MA
County Middlesex
Area East Somerville
Zoning RB
Direction Broadway to George to Mount Vernon
Rooms
Basement Full, Interior Entry, Bulkhead, Sump Pump, Concrete
Primary Bedroom Level Second
Dining Room Closet/Cabinets - Custom Built, Flooring - Hardwood, Window(s) - Bay/Bow/Box
Kitchen Flooring - Hardwood, Pantry, Countertops - Stone/Granite/Solid, Cabinets - Upgraded, Exterior Access, Stainless Steel Appliances, Wainscoting, Gas Stove
Interior
Interior Features Closet/Cabinets - Custom Built, Study
Heating Baseboard, Natural Gas
Cooling Ductless
Flooring Tile, Hardwood, Flooring - Hardwood
Appliance Range, Dishwasher, Disposal, Refrigerator, Washer, Dryer, Range Hood, Gas Water Heater, Tank Water Heater
Laundry In Basement
Exterior
Exterior Feature Garden
Fence Fenced/Enclosed, Fenced
Community Features Public Transportation, Shopping, Highway Access, T-Station
Roof Type Rubber
Total Parking Spaces 2
Garage No
Building
Lot Description Level
Foundation Stone, Brick/Mortar
Sewer Public Sewer
Water Public
Architectural Style Italianate
Read Less
Want to know what your home might be worth? Contact us for a FREE valuation!

Our team is ready to help you sell your home for the highest possible price ASAP
Bought with Heather Costa • ERA Key Realty Services- Fram
Real Estate Agent | License ID: 9555016
+1(781) 710-6804 | corinneschippert.realtor@gmail.com





