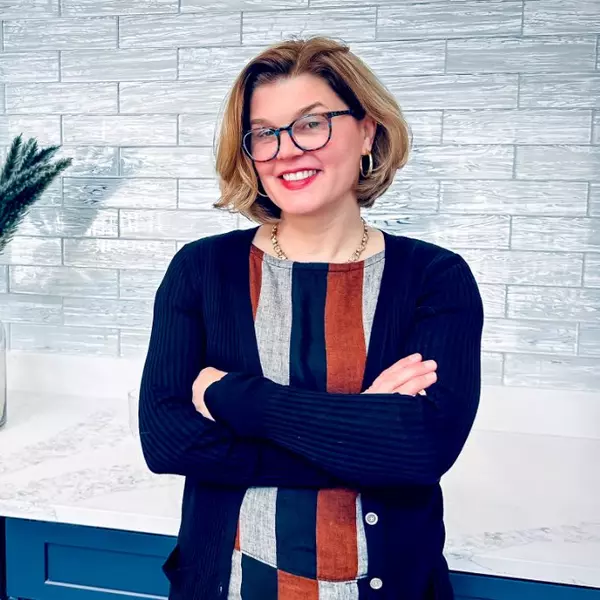$700,000
$679,000
3.1%For more information regarding the value of a property, please contact us for a free consultation.
12 Morton St #2 Somerville, MA 02145
2 Beds
2 Baths
915 SqFt
Key Details
Sold Price $700,000
Property Type Condo
Sub Type Condominium
Listing Status Sold
Purchase Type For Sale
Square Footage 915 sqft
Price per Sqft $765
MLS Listing ID 72464966
Sold Date 05/31/19
Bedrooms 2
Full Baths 2
HOA Y/N false
Year Built 1900
Lot Size 3,200 Sqft
Acres 0.07
Property Sub-Type Condominium
Property Description
This beautiful Completely Gutted Renovated. Stylish kitchen with stainless Steel appliances, Modern Baths with glass doors, Extensive detailings including coffee ceilings and chair rails,Hardwood floors, private deck, Even Roof, Siding, Heating, Cooling, Electrical, Plumbing are all New, Huge Bonus Storage room in the basement and 1 Off st Parking on the beautiful stone made backyard and driveway. This Gorgeous and Sunny unit in a 3 Family home in booming East Somerville. Walk to Union Square or the T at Sullivan Square Orange Line. Close to the coming Green Line Extension. Close to Boston and points, north as well as the restaurants and shops on Broadway, fabulous Assembly Row, as well as parks (Foss Park and Glen Park) and schools (the Capuano School and the High School). Easy Boston/Cambridge access as well as quick access to Route 93. 1 off street parking. Located in well maintained neighborhood.
Location
State MA
County Middlesex
Zoning RB
Direction Washington Street to Tufts to Glen to 12 Morton
Rooms
Primary Bedroom Level Second
Dining Room Coffered Ceiling(s), Flooring - Hardwood, Breakfast Bar / Nook, Chair Rail, Open Floorplan, Recessed Lighting, Remodeled, Wainscoting
Kitchen Flooring - Hardwood, Countertops - Stone/Granite/Solid, Breakfast Bar / Nook, Chair Rail, Open Floorplan, Recessed Lighting, Remodeled, Stainless Steel Appliances, Wainscoting, Wine Chiller, Gas Stove, Peninsula
Interior
Interior Features Bonus Room
Heating Central, Natural Gas
Cooling Central Air
Flooring Hardwood
Appliance Range, Disposal, Trash Compactor, Refrigerator, ENERGY STAR Qualified Refrigerator, ENERGY STAR Qualified Dishwasher, Range - ENERGY STAR, Oven - ENERGY STAR, Tank Water Heaterless, Utility Connections for Gas Range, Utility Connections for Gas Oven, Utility Connections for Gas Dryer
Laundry Gas Dryer Hookup, Washer Hookup, Second Floor
Exterior
Community Features Public Transportation, Shopping, Park, Walk/Jog Trails, Medical Facility, Laundromat, Highway Access, Private School, Public School, T-Station
Utilities Available for Gas Range, for Gas Oven, for Gas Dryer, Washer Hookup
Roof Type Shingle
Total Parking Spaces 1
Garage No
Building
Story 2
Sewer Public Sewer
Water Public
Schools
High Schools Somerville
Others
Senior Community false
Acceptable Financing Contract
Listing Terms Contract
Read Less
Want to know what your home might be worth? Contact us for a FREE valuation!

Our team is ready to help you sell your home for the highest possible price ASAP
Bought with Cathy Marotta • Gibson Sotheby's International Realty
Real Estate Agent | License ID: 9555016
+1(781) 710-6804 | corinneschippert.realtor@gmail.com





