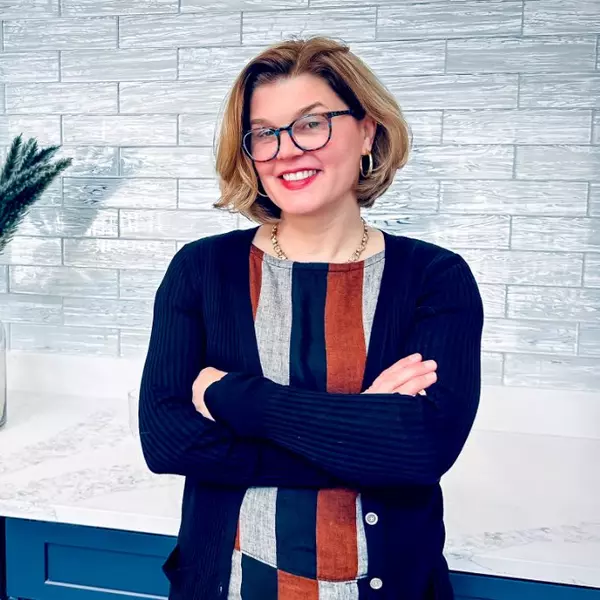$522,000
$499,900
4.4%For more information regarding the value of a property, please contact us for a free consultation.
111 Heath St #1 Somerville, MA 02145
2 Beds
1 Bath
872 SqFt
Key Details
Sold Price $522,000
Property Type Condo
Sub Type Condominium
Listing Status Sold
Purchase Type For Sale
Square Footage 872 sqft
Price per Sqft $598
MLS Listing ID 72401693
Sold Date 11/09/18
Bedrooms 2
Full Baths 1
HOA Fees $79/mo
HOA Y/N true
Year Built 1910
Annual Tax Amount $1,287
Tax Year 2018
Property Sub-Type Condominium
Property Description
Beautiful 2015 Top of the line Gut Renovation of this Gorgeous 5 room,2 bedroom,1 bathroom,living room,kitchen and Bonus room in Basement.Lovely open floor plan livingroom with front foyer and opening to Fabulous Kitchen with custom made cabinets,granite counters & stainless steel appliances including gas stove.Perfect for entertaining!2 Good size bedrooms with large closets & lots of natural light!Bonus room in walk out basement with separate electric heat,that could be used for office,den,workout room,art studio etc.Relaxing back deck with city views,overlooking brick patio & courtyard.Other features include:-Hardwood floors throughout,High ceilings with fans,recess lighting in Kitchen area,High efficiency Heating system,Nevian on demand Hot Water,1 off st parking space,very low condo fee,low taxes,Pets allowed,all units owner occupied,no special assessments.Awesome location,Close to Foss,Turf & Columbia Parks.Between Union Sq & Assembly Sq.Easy access Boston,Rt 93,Buses,T stop's,etc
Location
State MA
County Middlesex
Direction Broadway to Main st to Edgar Ave to Heath St
Rooms
Primary Bedroom Level Main
Kitchen Closet/Cabinets - Custom Built, Flooring - Hardwood, Dining Area, Countertops - Stone/Granite/Solid, Breakfast Bar / Nook, Open Floorplan, Recessed Lighting, Stainless Steel Appliances, Gas Stove
Interior
Interior Features Bonus Room
Heating Forced Air, Electric Baseboard, Natural Gas, Individual, Unit Control
Cooling Window Unit(s)
Flooring Tile, Hardwood
Appliance Dishwasher, Disposal, Microwave, Countertop Range, Refrigerator, Washer, Dryer, Gas Water Heater, Tank Water Heaterless, Utility Connections for Gas Range, Utility Connections for Gas Oven, Utility Connections for Electric Dryer
Laundry In Basement, In Unit
Exterior
Exterior Feature Garden, Professional Landscaping
Community Features Public Transportation, Shopping, Park, Medical Facility, Laundromat, Bike Path, Highway Access, House of Worship, Public School, T-Station, University
Utilities Available for Gas Range, for Gas Oven, for Electric Dryer
View Y/N Yes
View City
Total Parking Spaces 1
Garage No
Building
Story 1
Sewer Public Sewer
Water Public
Others
Pets Allowed Yes
Read Less
Want to know what your home might be worth? Contact us for a FREE valuation!

Our team is ready to help you sell your home for the highest possible price ASAP
Bought with Tatsiana Landau • Coldwell Banker Residential Brokerage - Needham
Real Estate Agent | License ID: 9555016
+1(781) 710-6804 | corinneschippert.realtor@gmail.com





