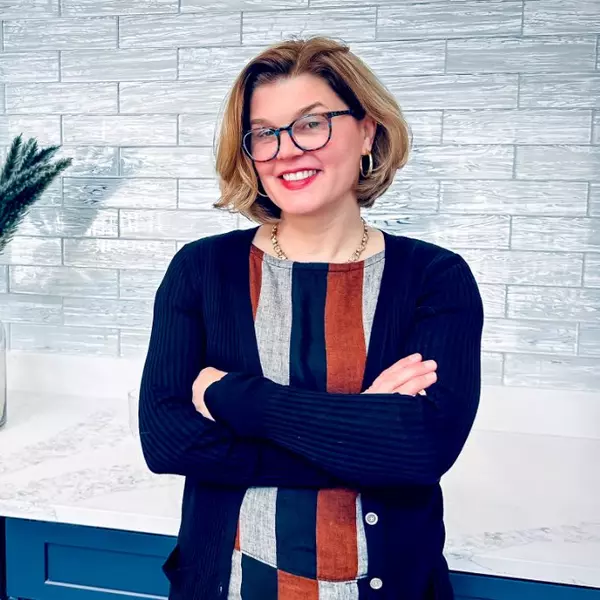$1,000,000
$965,000
3.6%For more information regarding the value of a property, please contact us for a free consultation.
209 Washington St #209 Winchester, MA 01890
5 Beds
3.5 Baths
2,992 SqFt
Key Details
Sold Price $1,000,000
Property Type Single Family Home
Sub Type Single Family Residence
Listing Status Sold
Purchase Type For Sale
Square Footage 2,992 sqft
Price per Sqft $334
MLS Listing ID 72692992
Sold Date 09/11/20
Style Victorian
Bedrooms 5
Full Baths 3
Half Baths 1
HOA Fees $130/ann
HOA Y/N true
Year Built 1885
Annual Tax Amount $11,113
Tax Year 2020
Property Sub-Type Single Family Residence
Property Description
Charm and character abound in this Victorian townhome close to Winchester center. Completely renovated in 2013/14 with new kitchen, bathrooms, plumbing, electrical, utilities, roof, windows and more! The inviting main level features 9' ceilings, abundant light, and an open floor plan that flows into the spacious kitchen with large island, Viking appliances & wine fridge, with direct access to the private patio and yard. The second floor hosts the master suite with walk-in closet and bath with double vanity, two additional bedrooms and family bath, plus laundry. The third level offers two more bedrooms and a full bath, great for a guest suite or office space. Basement includes a huge family room/playroom as well as direct access to attached garage and additional storage space. So much to love about this single family alternative with four levels of updated, finished space, exclusive use yard and garage parking- all close to the town center, schools and train. Welcome home!
Location
State MA
County Middlesex
Zoning RG
Direction White Victorian set back off of Washington between #205 & #211
Rooms
Family Room Flooring - Wall to Wall Carpet, Recessed Lighting
Basement Full, Finished, Garage Access
Primary Bedroom Level Second
Dining Room Flooring - Wood, Open Floorplan, Wainscoting, Lighting - Overhead, Crown Molding
Kitchen Flooring - Wood, Countertops - Stone/Granite/Solid, Kitchen Island, Exterior Access, Open Floorplan, Recessed Lighting, Stainless Steel Appliances, Lighting - Pendant, Crown Molding
Interior
Interior Features Bathroom - 3/4, Bathroom - Tiled With Shower Stall, Countertops - Stone/Granite/Solid, Bathroom
Heating Forced Air, Natural Gas
Cooling Central Air
Flooring Wood, Tile, Carpet, Flooring - Stone/Ceramic Tile
Appliance Range, Dishwasher, Disposal, Refrigerator, Wine Refrigerator, Gas Water Heater, Utility Connections for Gas Range
Laundry Washer Hookup
Exterior
Exterior Feature Rain Gutters
Garage Spaces 1.0
Community Features Public Transportation, Shopping, Tennis Court(s), Park, Walk/Jog Trails, Medical Facility, Bike Path, House of Worship, Public School
Utilities Available for Gas Range, Washer Hookup
Waterfront Description Beach Front, Lake/Pond, 1/2 to 1 Mile To Beach
Roof Type Shingle
Total Parking Spaces 2
Garage Yes
Building
Foundation Stone
Sewer Public Sewer
Water Public
Architectural Style Victorian
Schools
Elementary Schools Lincoln
Middle Schools Mccall
High Schools Whs
Others
Acceptable Financing Contract
Listing Terms Contract
Read Less
Want to know what your home might be worth? Contact us for a FREE valuation!

Our team is ready to help you sell your home for the highest possible price ASAP
Bought with Joanne Adduci • Leading Edge Real Estate
Real Estate Agent | License ID: 9555016
+1(781) 710-6804 | corinneschippert.realtor@gmail.com





