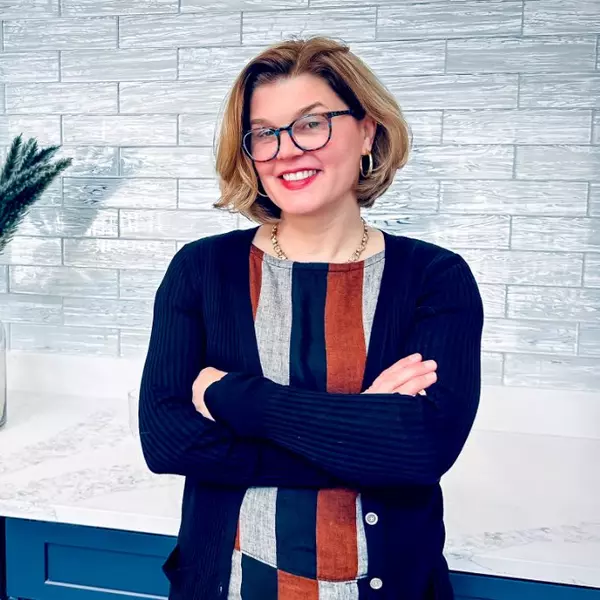$565,000
$550,000
2.7%For more information regarding the value of a property, please contact us for a free consultation.
74 Crestwood Cir Norwood, MA 02062
4 Beds
1.5 Baths
1,486 SqFt
Key Details
Sold Price $565,000
Property Type Single Family Home
Sub Type Single Family Residence
Listing Status Sold
Purchase Type For Sale
Square Footage 1,486 sqft
Price per Sqft $380
MLS Listing ID 72749402
Sold Date 12/29/20
Style Cape
Bedrooms 4
Full Baths 1
Half Baths 1
HOA Y/N false
Year Built 1950
Annual Tax Amount $4,916
Tax Year 2020
Lot Size 0.340 Acres
Acres 0.34
Property Sub-Type Single Family Residence
Property Description
Lovingly maintained Cape owned by the same family now available for the first time in 50 years! This four bedroom home with a generous sunroom, a large screened in porch/mudroom, a cozy den with one of 2 fireplaces, a full partially-finished basement, and a massive backyard allow for multiple places to entertain and spread out. Step inside to updated hardwood flooring, freshly painted walls, and recessed lighting which blend the charm of yesterday with today's modern conveniences. Two well-sized bedrooms downstairs complement the large fire-placed living room, eat-in kitchen, and dining room with its beautiful built-in china cabinets. Upstairs provides two more big bedrooms, along with a renovated half bathroom. Need more room for an office, playroom, or space to exercise and the basement is ready to go. Every aspect of this home has been well cared for and now awaits new owners to love it similarly.
Location
State MA
County Norfolk
Zoning R
Direction Nahatan Street to Crestwood Circle
Rooms
Family Room Flooring - Hardwood, Cable Hookup, Exterior Access
Basement Full, Partially Finished, Interior Entry, Bulkhead, Concrete
Primary Bedroom Level Main
Dining Room Flooring - Hardwood, Open Floorplan, Lighting - Overhead
Kitchen Flooring - Hardwood, Dining Area, Countertops - Stone/Granite/Solid, Exterior Access, Recessed Lighting
Interior
Interior Features Ceiling Fan(s), Recessed Lighting, Bonus Room, Mud Room
Heating Central, Forced Air, Electric Baseboard, Natural Gas
Cooling Central Air
Flooring Carpet, Marble, Hardwood, Flooring - Wall to Wall Carpet, Flooring - Laminate
Fireplaces Number 2
Fireplaces Type Family Room, Living Room
Appliance Oven, Dishwasher, Disposal, Microwave, Countertop Range, Refrigerator, Freezer, Gas Water Heater, Tank Water Heater, Utility Connections for Electric Range
Laundry Electric Dryer Hookup, Washer Hookup, In Basement
Exterior
Exterior Feature Rain Gutters
Fence Fenced/Enclosed, Fenced
Community Features Public Transportation, Shopping, Park, Walk/Jog Trails, Highway Access
Utilities Available for Electric Range, Washer Hookup
Roof Type Shingle
Total Parking Spaces 3
Garage No
Building
Lot Description Cleared, Level
Foundation Concrete Perimeter
Sewer Public Sewer
Water Public
Architectural Style Cape
Schools
Middle Schools Coakley
High Schools Norwood
Others
Senior Community false
Read Less
Want to know what your home might be worth? Contact us for a FREE valuation!

Our team is ready to help you sell your home for the highest possible price ASAP
Bought with Corinne Schippert • MA Properties
Real Estate Agent | License ID: 9555016
+1(781) 710-6804 | corinneschippert.realtor@gmail.com





