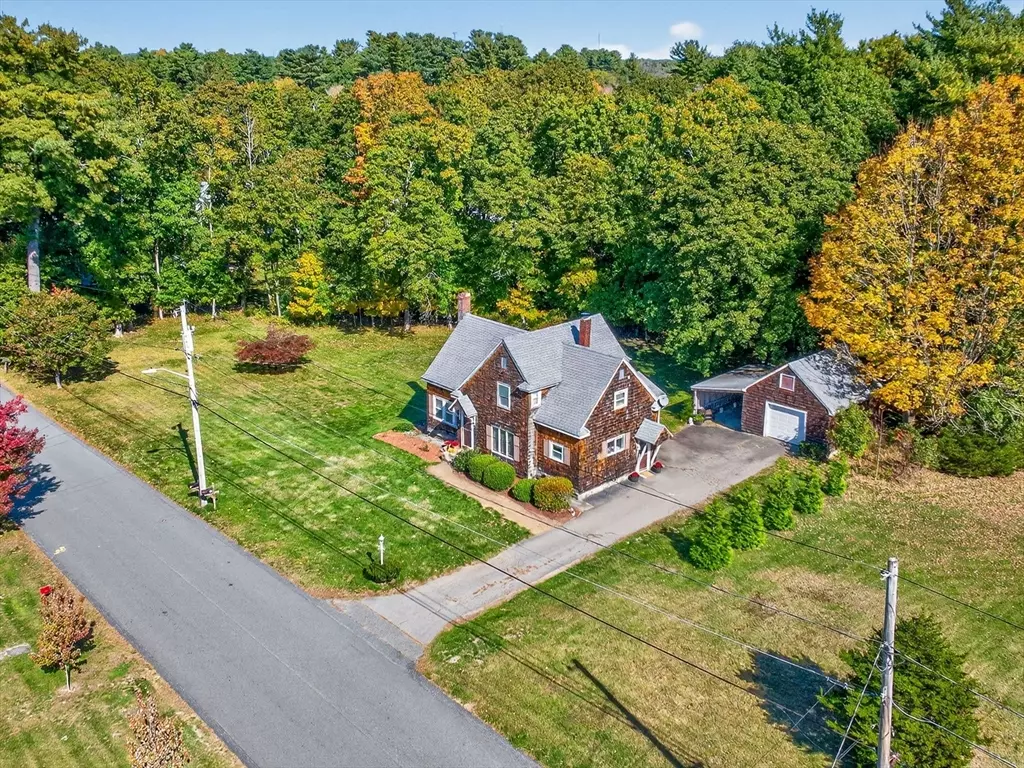
24 Pine Street Easton, MA 02375
3 Beds
1 Bath
1,809 SqFt
Open House
Sat Nov 08, 10:00am - 12:00pm
UPDATED:
Key Details
Property Type Single Family Home
Sub Type Single Family Residence
Listing Status Active
Purchase Type For Sale
Square Footage 1,809 sqft
Price per Sqft $295
MLS Listing ID 73448257
Style Cape
Bedrooms 3
Full Baths 1
HOA Y/N false
Year Built 1928
Annual Tax Amount $6,737
Tax Year 2025
Lot Size 0.590 Acres
Acres 0.59
Property Sub-Type Single Family Residence
Property Description
Location
State MA
County Bristol
Area South Easton
Zoning 101
Direction Depot Street to Pine Street, #24
Rooms
Basement Full, Unfinished
Primary Bedroom Level Second
Dining Room Closet/Cabinets - Custom Built, Flooring - Hardwood, Open Floorplan
Kitchen Ceiling Fan(s), Flooring - Vinyl, Breakfast Bar / Nook, Exterior Access, Open Floorplan
Interior
Interior Features Closet, Slider, Home Office
Heating Steam, Oil
Cooling None, Whole House Fan
Flooring Wood, Carpet, Laminate, Flooring - Hardwood
Fireplaces Number 1
Fireplaces Type Living Room
Appliance Range, Dishwasher, Microwave, Washer, Dryer
Laundry First Floor
Exterior
Exterior Feature Porch - Screened, Storage
Garage Spaces 1.0
Community Features Shopping, Park, Highway Access, House of Worship, Public School
Roof Type Shingle
Total Parking Spaces 6
Garage Yes
Building
Lot Description Wooded, Cleared, Level
Foundation Stone
Sewer Private Sewer
Water Public
Architectural Style Cape
Others
Senior Community false

Real Estate Agent | License ID: 9555016
+1(781) 710-6804 | corinneschippert.realtor@gmail.com





