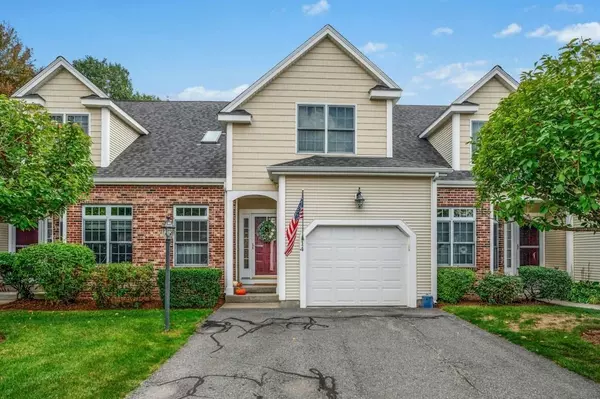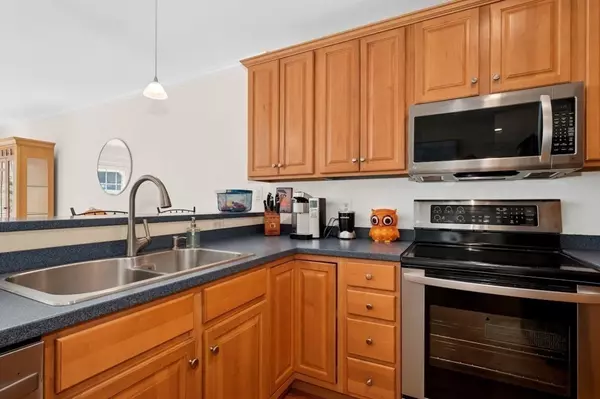
14 Northgate Ct #14 Grafton, MA 01536
2 Beds
2.5 Baths
2,022 SqFt
UPDATED:
Key Details
Property Type Condo
Sub Type Condominium
Listing Status Active
Purchase Type For Sale
Square Footage 2,022 sqft
Price per Sqft $276
MLS Listing ID 73435439
Bedrooms 2
Full Baths 2
Half Baths 1
HOA Fees $565/mo
Year Built 2001
Annual Tax Amount $7,129
Tax Year 2025
Lot Size 4.100 Acres
Acres 4.1
Property Sub-Type Condominium
Property Description
Location
State MA
County Worcester
Area North Grafton
Zoning R2
Direction Route 122
Rooms
Family Room Flooring - Laminate, Recessed Lighting
Basement Y
Primary Bedroom Level Second
Dining Room Flooring - Hardwood, Deck - Exterior, Exterior Access, Open Floorplan, Lighting - Pendant
Kitchen Flooring - Hardwood, Countertops - Stone/Granite/Solid, Breakfast Bar / Nook, Country Kitchen
Interior
Interior Features Cathedral Ceiling(s), Lighting - Sconce, Loft, Home Office, Foyer, Exercise Room, High Speed Internet
Heating Forced Air, Heat Pump, Natural Gas
Cooling Central Air, Heat Pump
Flooring Tile, Laminate, Hardwood, Flooring - Hardwood
Fireplaces Number 1
Appliance Range, Dishwasher, Microwave, Refrigerator, Plumbed For Ice Maker
Laundry In Basement, In Unit, Electric Dryer Hookup, Washer Hookup
Exterior
Exterior Feature Porch, Deck - Wood, Screens
Garage Spaces 1.0
Community Features Public Transportation, Shopping, Walk/Jog Trails, Golf, Bike Path, Conservation Area, Highway Access, House of Worship, Private School, Public School, T-Station, University
Utilities Available for Electric Range, for Electric Oven, for Electric Dryer, Washer Hookup, Icemaker Connection
Roof Type Shingle
Total Parking Spaces 3
Garage Yes
Building
Story 2
Sewer Public Sewer
Water Public
Others
Pets Allowed Yes w/ Restrictions
Senior Community false
Virtual Tour https://www.seetheproperty.com/u/486699

Real Estate Agent | License ID: 9555016
+1(781) 710-6804 | corinneschippert.realtor@gmail.com





