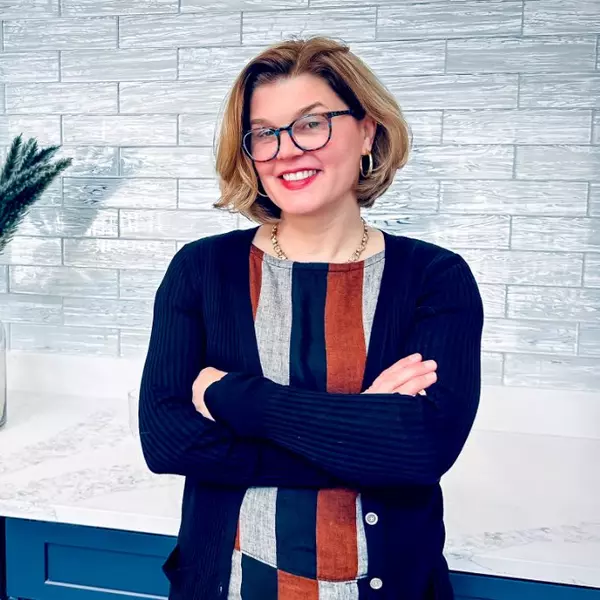$450,000
$435,000
3.4%For more information regarding the value of a property, please contact us for a free consultation.
51 Claire Dr #51 Stoughton, MA 02072
2 Beds
2.5 Baths
1,600 SqFt
Key Details
Sold Price $450,000
Property Type Condo
Sub Type Condominium
Listing Status Sold
Purchase Type For Sale
Square Footage 1,600 sqft
Price per Sqft $281
MLS Listing ID 73348476
Sold Date 04/30/25
Bedrooms 2
Full Baths 2
Half Baths 1
HOA Fees $453/mo
Year Built 1977
Annual Tax Amount $5,154
Tax Year 2024
Property Sub-Type Condominium
Property Description
Cozy updated end unit townhouse in desirable Knollsbrook Condominium Complex. 1600 sq.ft,of living space with 2 bedrooms and 2 1/2 baths. Brand new updated modern kitchen w/ quartz counters, white cabinetry and wood flooring. Both primary and second bathrooms have been fully updated with new tiled showers, cabinets and flooring. The entire condo has been freshly painted. Wood flooring also in the living, dining and family room. Second floor offers 2 generous sized bedrooms with primary having a walk-in closet. Recently installed new water filtration unit. Within close proximity to indoor and outdoor swimming pools, tennis courts, playground, club house and exercise room. Also close to shopping at Cobbs Corner, commuter rail and major highways. First showings at open house this Saturday and Sunday from 12 - 2.
Location
State MA
County Norfolk
Zoning RM
Direction Use GPS
Rooms
Family Room Flooring - Wood, Exterior Access
Basement N
Primary Bedroom Level Second
Dining Room Flooring - Wood, Window(s) - Bay/Bow/Box
Kitchen Flooring - Wood, Countertops - Stone/Granite/Solid, Countertops - Upgraded, Cabinets - Upgraded, Exterior Access, Remodeled
Interior
Heating Forced Air, Natural Gas
Cooling Central Air
Flooring Wood
Appliance Range, Dishwasher, Refrigerator, Water Treatment
Laundry First Floor, In Unit, Electric Dryer Hookup
Exterior
Exterior Feature Patio
Pool Association, In Ground
Community Features Public Transportation, Shopping, Park, Golf, Medical Facility, Highway Access, T-Station
Utilities Available for Electric Range, for Electric Dryer
Roof Type Shingle
Total Parking Spaces 2
Garage No
Building
Story 2
Sewer Public Sewer
Water Public
Others
Pets Allowed No
Senior Community false
Read Less
Want to know what your home might be worth? Contact us for a FREE valuation!

Our team is ready to help you sell your home for the highest possible price ASAP
Bought with Renee Roberts • William Raveis R.E. & Home Services
Real Estate Agent | License ID: 9555016
+1(781) 710-6804 | corinneschippert.realtor@gmail.com





